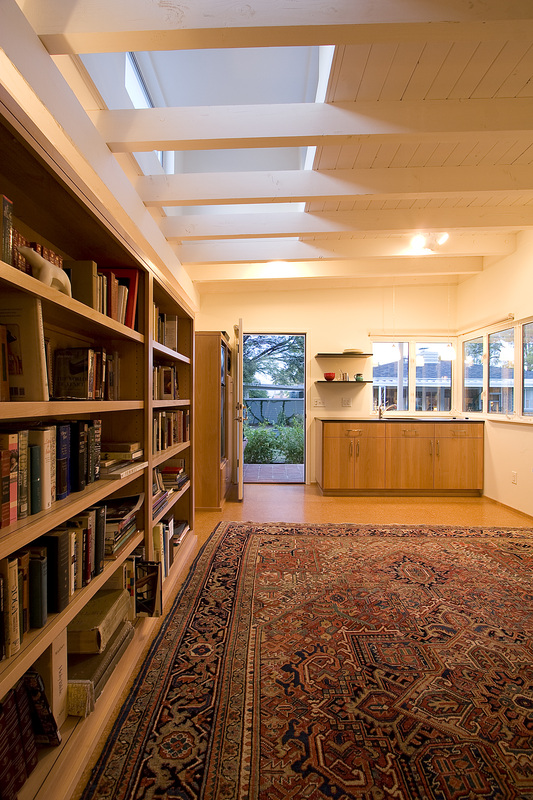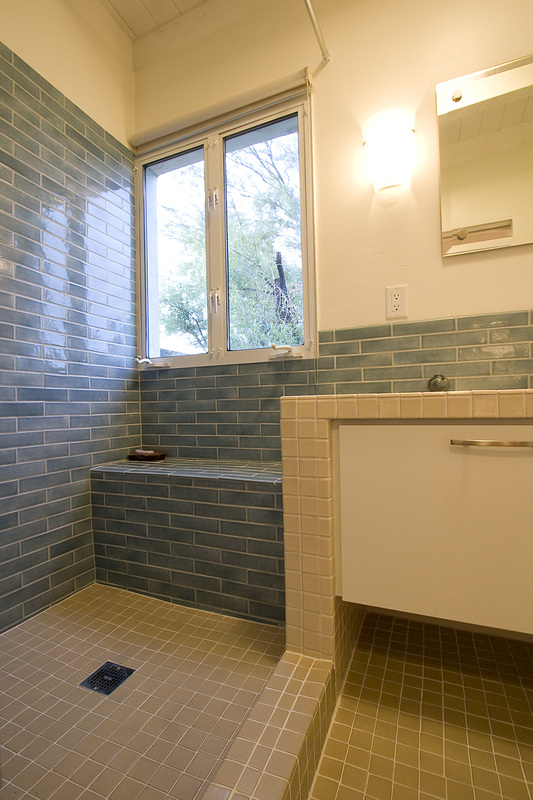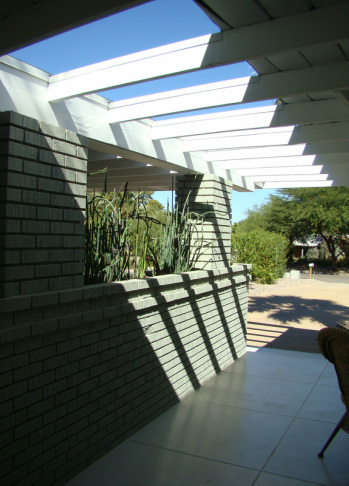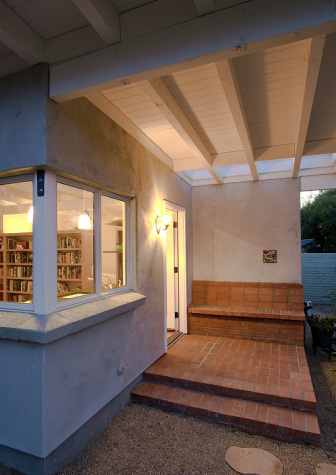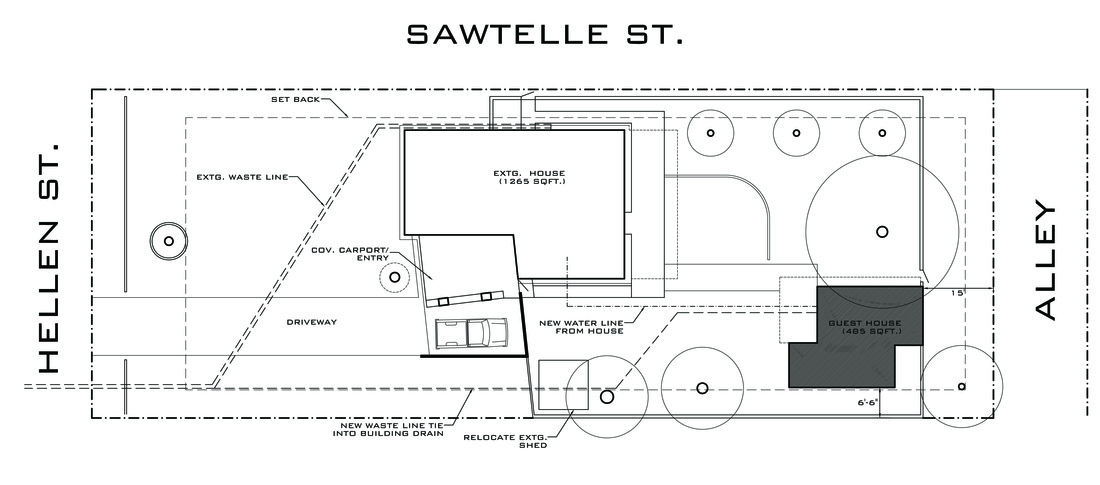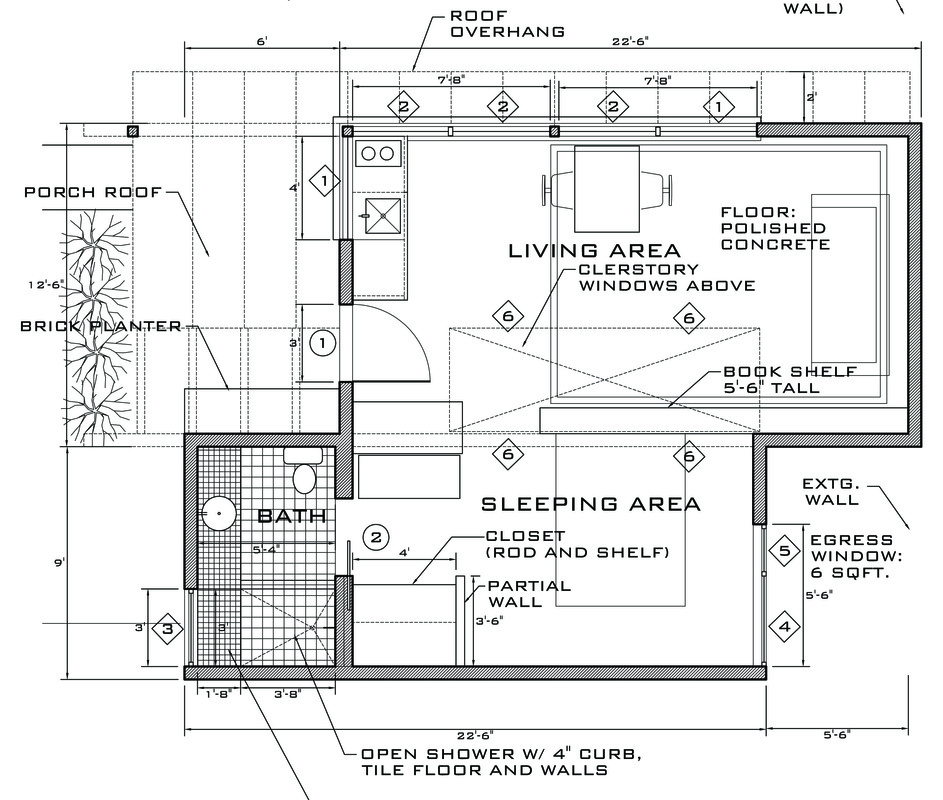brooks clifford studio
butow guest house
Tucson, AZ, completed 2009
This new 500 square foot guest house consists of one single large open space with built in furniture that defines separate functional elements (kitchen, dining, sleeping and dressing). The volume is shaped to respond to views, accept natural light and passive heating and cooling. The guest house also functions as a library for the owner, a retired librarian.
photos by David Olsen
Tucson, AZ, completed 2009
This new 500 square foot guest house consists of one single large open space with built in furniture that defines separate functional elements (kitchen, dining, sleeping and dressing). The volume is shaped to respond to views, accept natural light and passive heating and cooling. The guest house also functions as a library for the owner, a retired librarian.
photos by David Olsen
