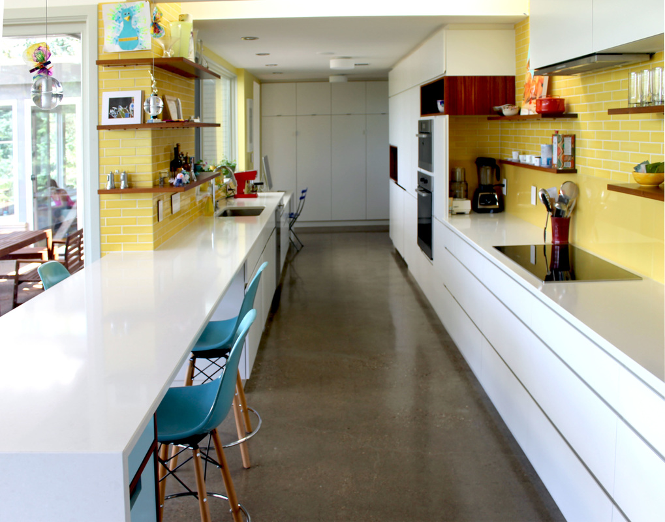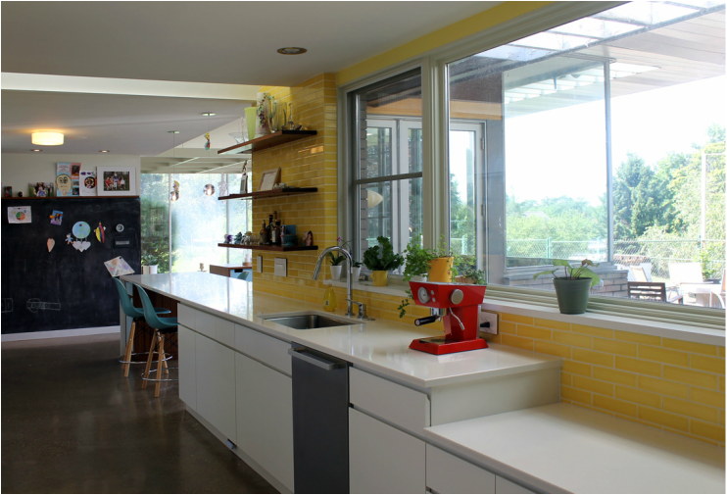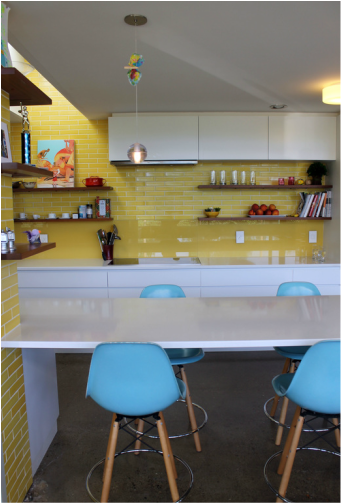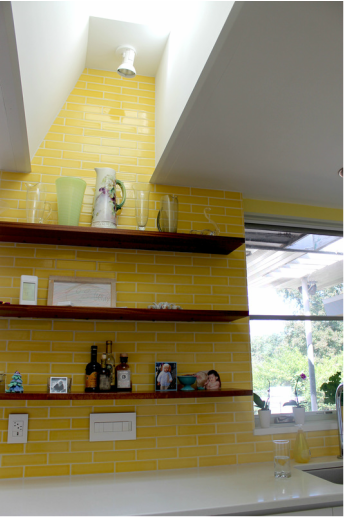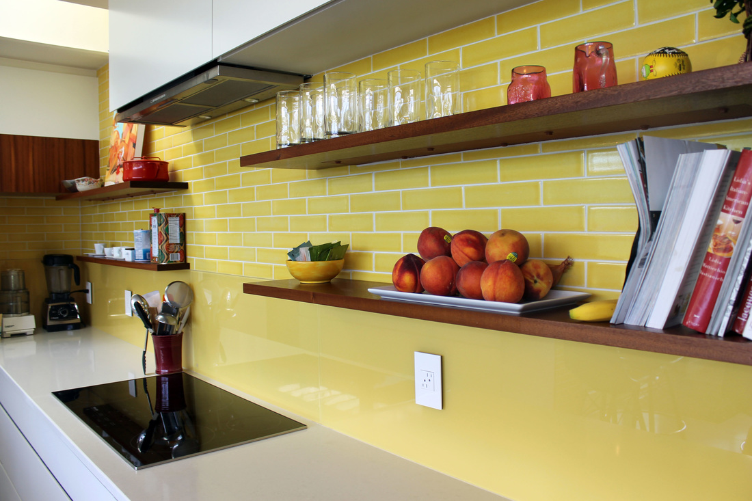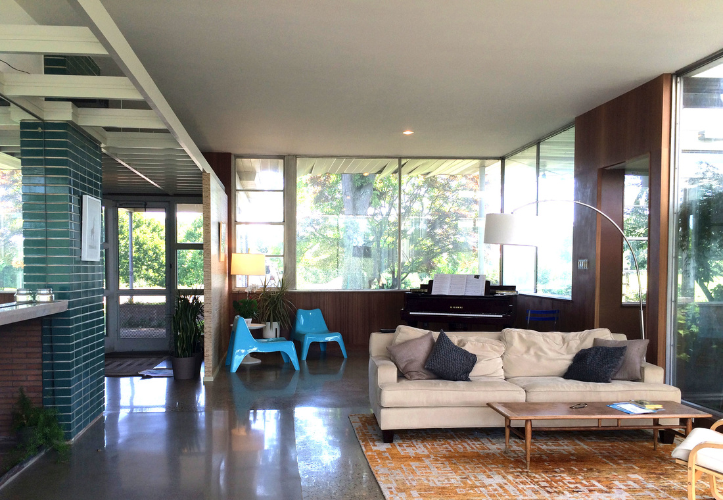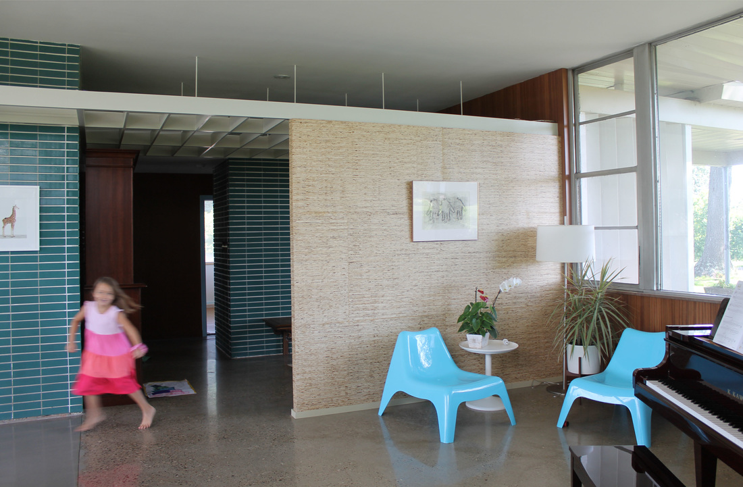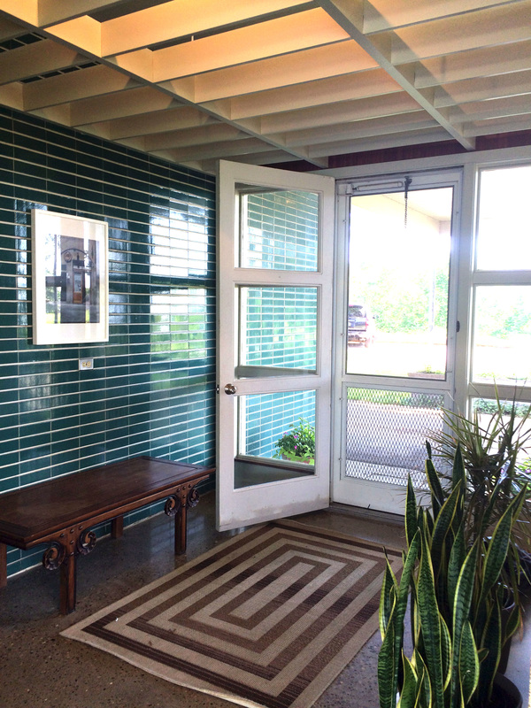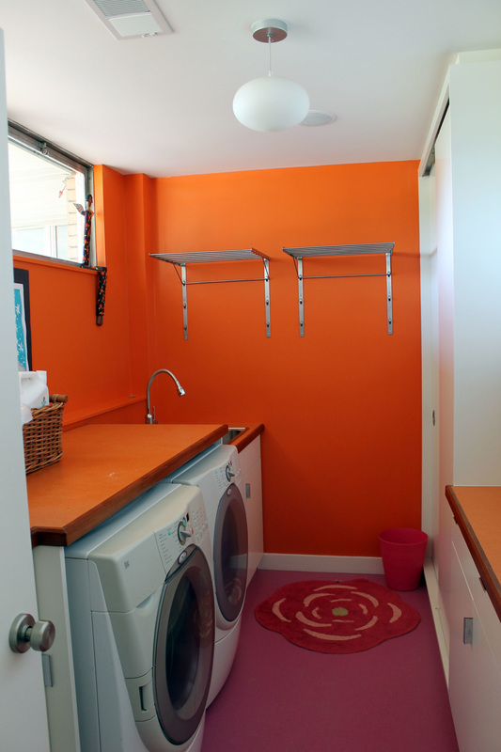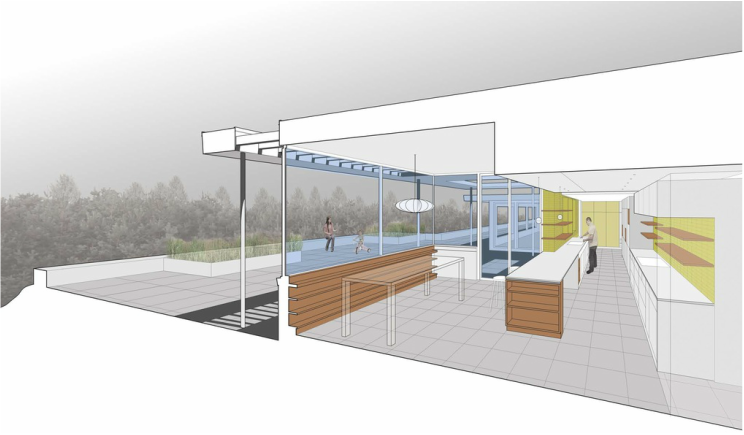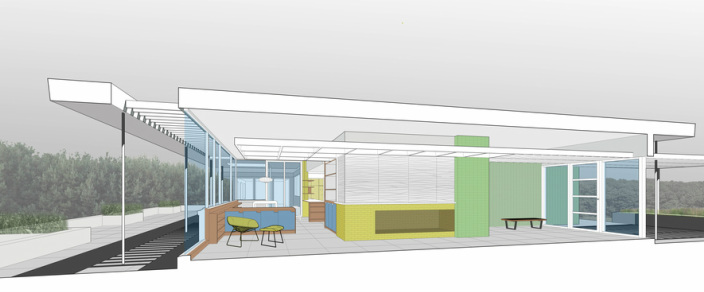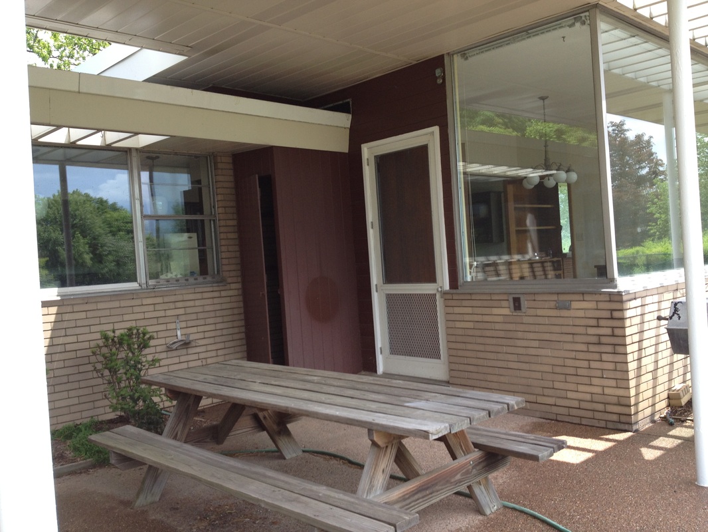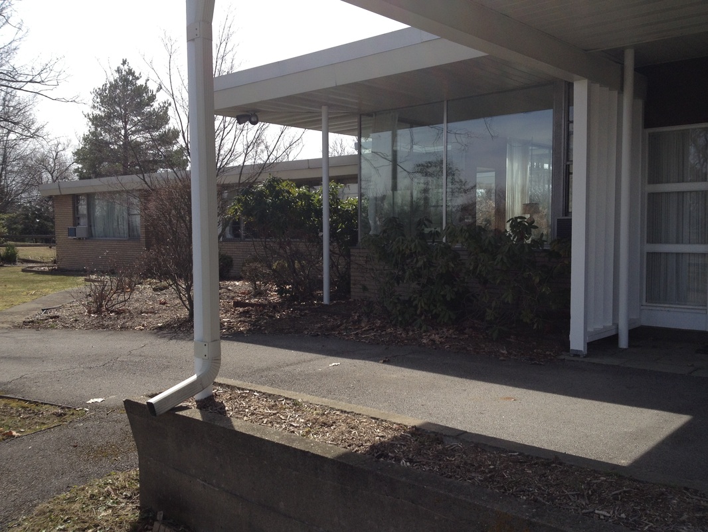brooks clifford studio
Old Babcock renovation
Gibsonia, PA, ongoing
Renovation of Original House designed by Mitchell & Ritchey from 1948
This mid-century modern house located just outside of Pittsburgh, PA is an excellent example of early American modern architecture that was skillfully adapted to it’s site. When the new owners purchased the house, it was relatively intact, but in desperate need of restoration and renovation. The original design allowed for a strong relationship between interior and exterior spaces. The large floor to ceiling windows (very early double pane glass) allow winter heat gain to be stored in the exposed concrete slab and carefully minimize the summer solar gain with deep exterior horizontal overhangs. Our task was to restore the original design, which had been modified over time, and to update particular elements to suit the new owners. Some critical restoration elements were refinishing (removing carpet) the concrete slab, replacing sections of the interior ceiling trellis, removing aluminum siding from the wood soffits and trellis. The most significant change we made to the original design was to remove a wall between the living and dining rooms and create an island between the kitchen and dining area. The volume of the original rooms was maintained, but a dynamic relationship was created between spaces. Some of the more minor changes include: increasing the size of doors to allow not only visual but physical access between interior and exterior, creating a mud- room between the garage and kitchen, adding a few contemporary materials to the interior surfaces, balancing the light from the large windows with a new skylight.
Gibsonia, PA, ongoing
Renovation of Original House designed by Mitchell & Ritchey from 1948
This mid-century modern house located just outside of Pittsburgh, PA is an excellent example of early American modern architecture that was skillfully adapted to it’s site. When the new owners purchased the house, it was relatively intact, but in desperate need of restoration and renovation. The original design allowed for a strong relationship between interior and exterior spaces. The large floor to ceiling windows (very early double pane glass) allow winter heat gain to be stored in the exposed concrete slab and carefully minimize the summer solar gain with deep exterior horizontal overhangs. Our task was to restore the original design, which had been modified over time, and to update particular elements to suit the new owners. Some critical restoration elements were refinishing (removing carpet) the concrete slab, replacing sections of the interior ceiling trellis, removing aluminum siding from the wood soffits and trellis. The most significant change we made to the original design was to remove a wall between the living and dining rooms and create an island between the kitchen and dining area. The volume of the original rooms was maintained, but a dynamic relationship was created between spaces. Some of the more minor changes include: increasing the size of doors to allow not only visual but physical access between interior and exterior, creating a mud- room between the garage and kitchen, adding a few contemporary materials to the interior surfaces, balancing the light from the large windows with a new skylight.
Proposed design, kitchen and dining area
Before renovation: kitchen and dining area
Proposed living room and outdoor spaces
Before renovation: Lliving room and entry
