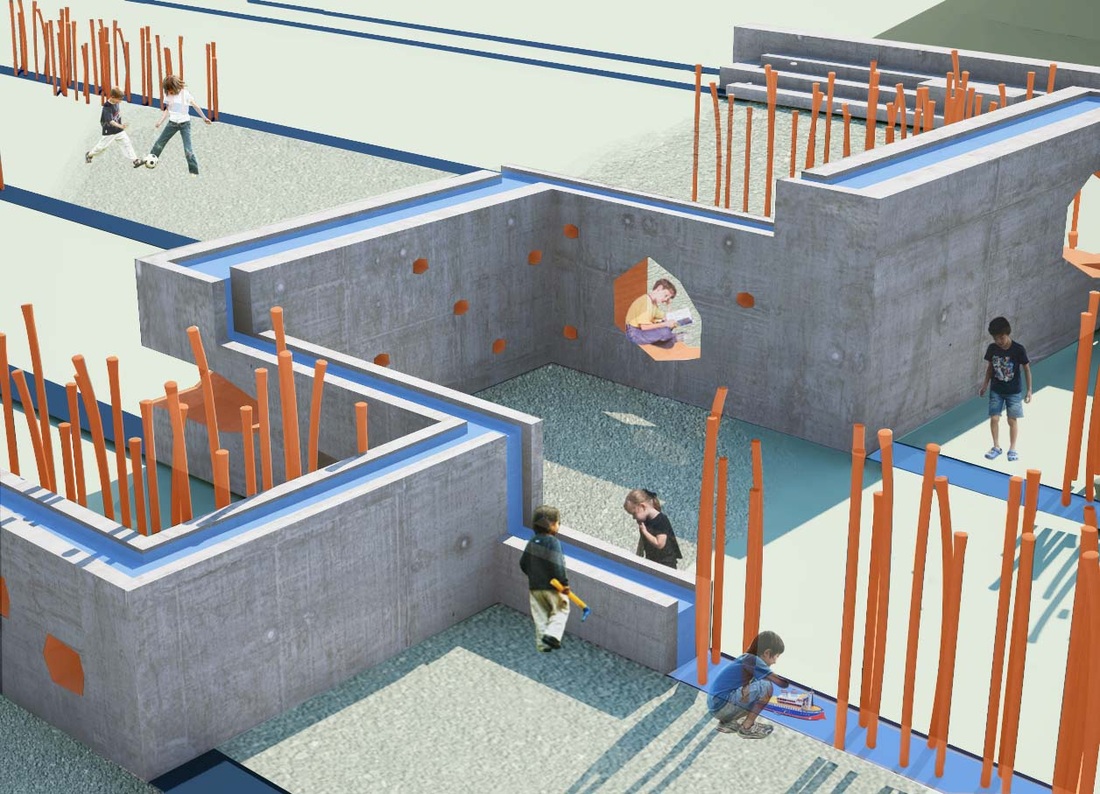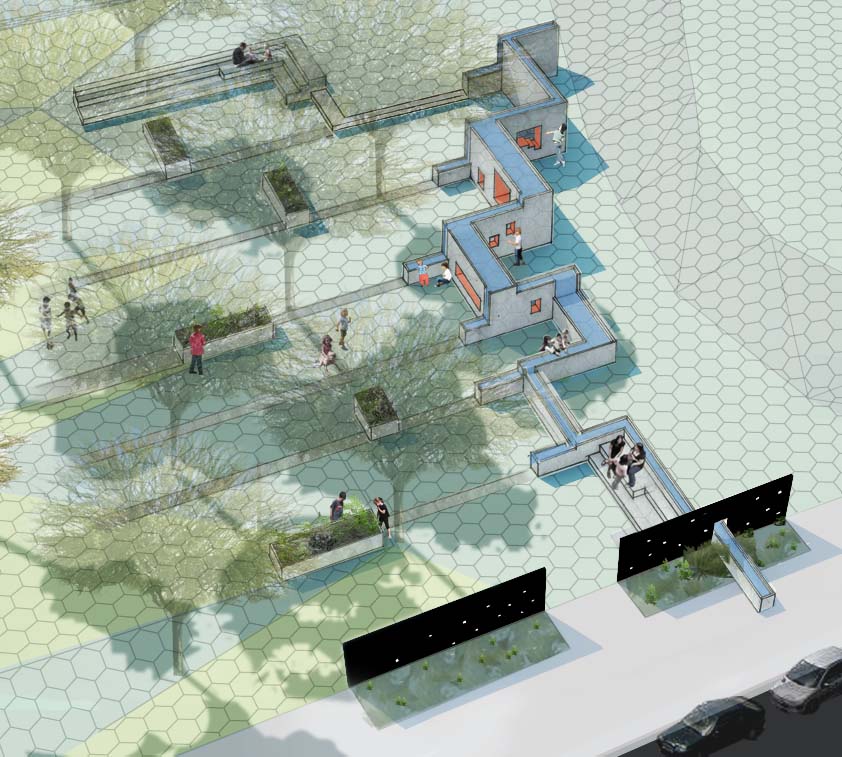brooks clifford studio
sensory wall_outdoor learning environment
studio assistants Noelle White and Medha Singh
2010
A 500 square foot addition was carefully connected to an existing 900 square foot brick bungalow central Tucson. The interior spaces were reorganized to create meaningful connections between interior and exterior. Well proportioned space and rich materials were used to transform this modest house into a regionally appropriate modern design within an affordable budget.
Sensory playgrounds engage children via sensory experience and teach discovery through the body. Traditional playground models emphasize gross motor skills, not sensory and social awareness; a new model is needed. In urban and suburban situations, children don’t have access to wild natural places. Playgrounds can and should provide the kinds of social and physical experiences found in nature. Wading at the edge of a river, staring at the endlessly changing patterns of flowing water, squishing toes into wet sand, making a nest or fort in dried twig bushes. The goal of this project is to create an environment that allows for these kinds of free play activities stimulated by rich physical environment- in a solitary or group setting. In this digital age where children spend less and less time at outdoor activities, children are in great need of opportunities to engage with natural materials and basic phenomena.
The wall is an interactive environment with a range of textures and spatial qualities, linked by flowing water, where children investigate natural phenomena. This prototype was designed for a hot dry climate integrating water for it’s sensory and cooling effects. Repetitive custom block units were designed so that the wall could be constructed using volunteer labor with a limited budget.
find more projects at: learnoutdoor.weebly.com
studio assistants Noelle White and Medha Singh
2010
A 500 square foot addition was carefully connected to an existing 900 square foot brick bungalow central Tucson. The interior spaces were reorganized to create meaningful connections between interior and exterior. Well proportioned space and rich materials were used to transform this modest house into a regionally appropriate modern design within an affordable budget.
Sensory playgrounds engage children via sensory experience and teach discovery through the body. Traditional playground models emphasize gross motor skills, not sensory and social awareness; a new model is needed. In urban and suburban situations, children don’t have access to wild natural places. Playgrounds can and should provide the kinds of social and physical experiences found in nature. Wading at the edge of a river, staring at the endlessly changing patterns of flowing water, squishing toes into wet sand, making a nest or fort in dried twig bushes. The goal of this project is to create an environment that allows for these kinds of free play activities stimulated by rich physical environment- in a solitary or group setting. In this digital age where children spend less and less time at outdoor activities, children are in great need of opportunities to engage with natural materials and basic phenomena.
The wall is an interactive environment with a range of textures and spatial qualities, linked by flowing water, where children investigate natural phenomena. This prototype was designed for a hot dry climate integrating water for it’s sensory and cooling effects. Repetitive custom block units were designed so that the wall could be constructed using volunteer labor with a limited budget.
find more projects at: learnoutdoor.weebly.com


