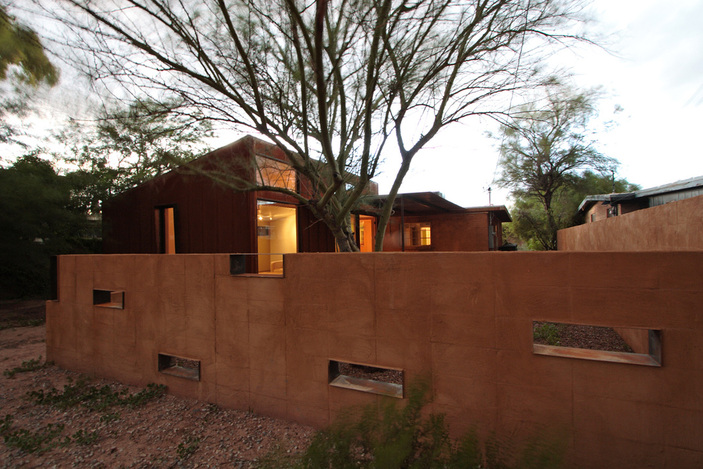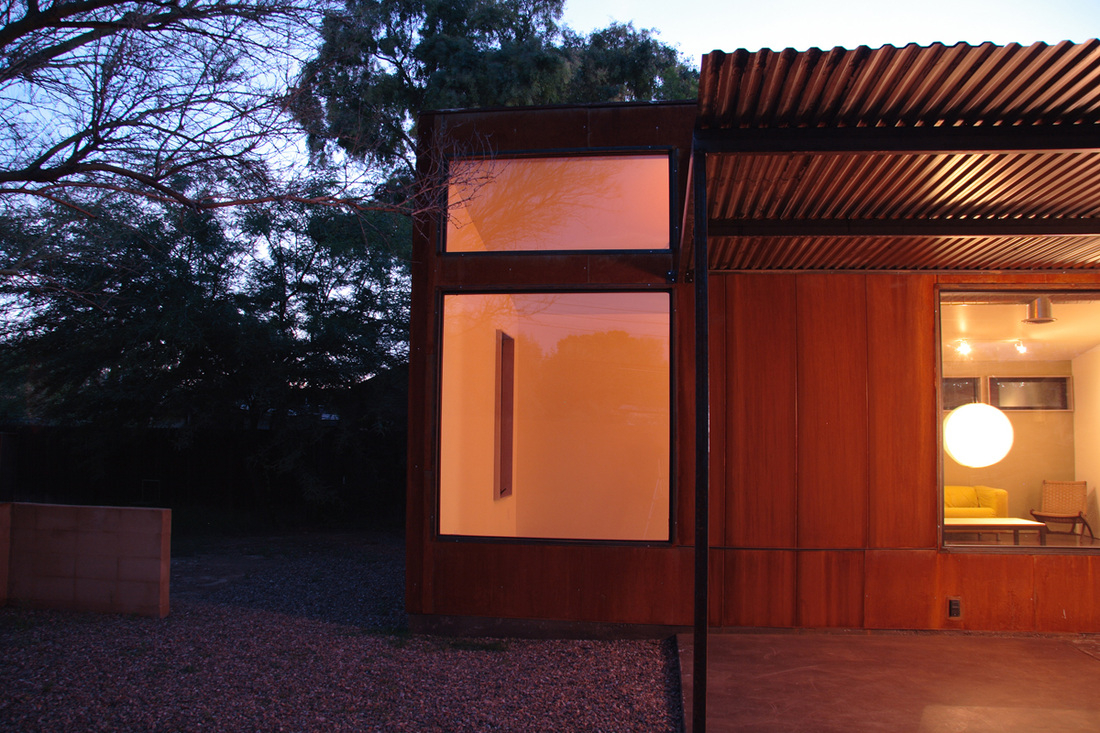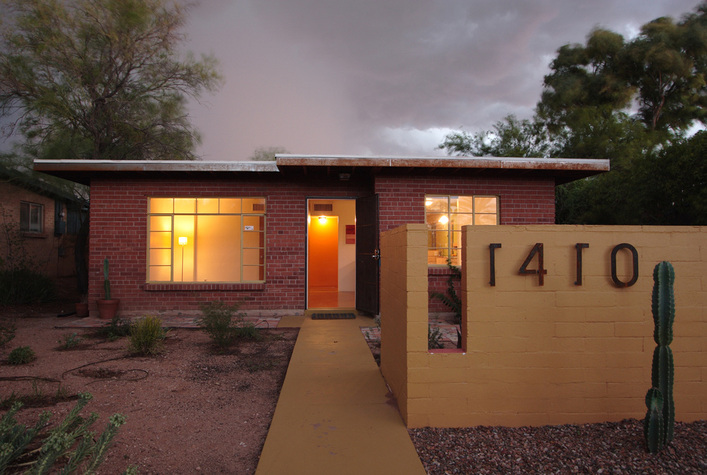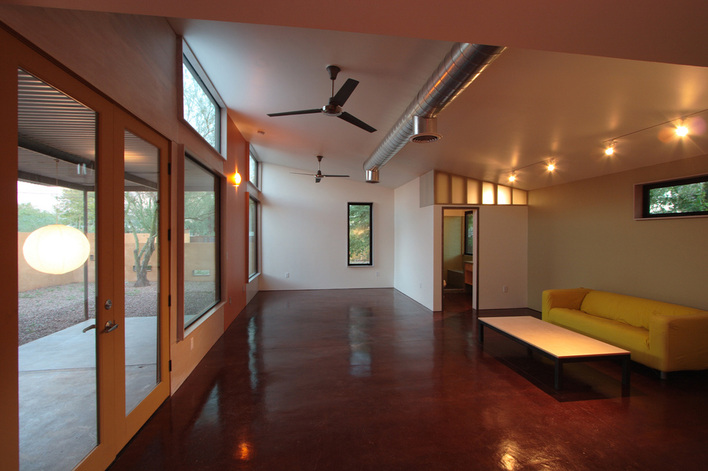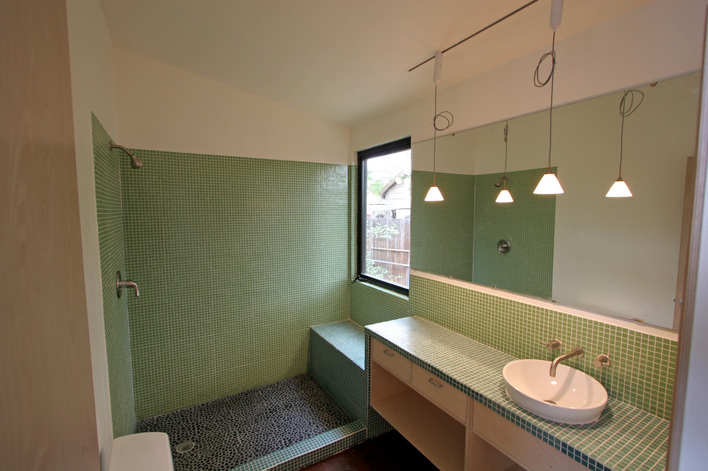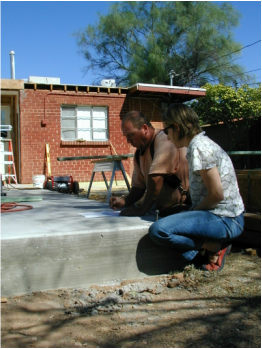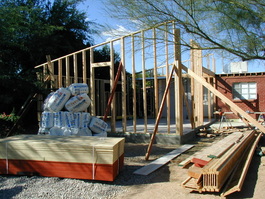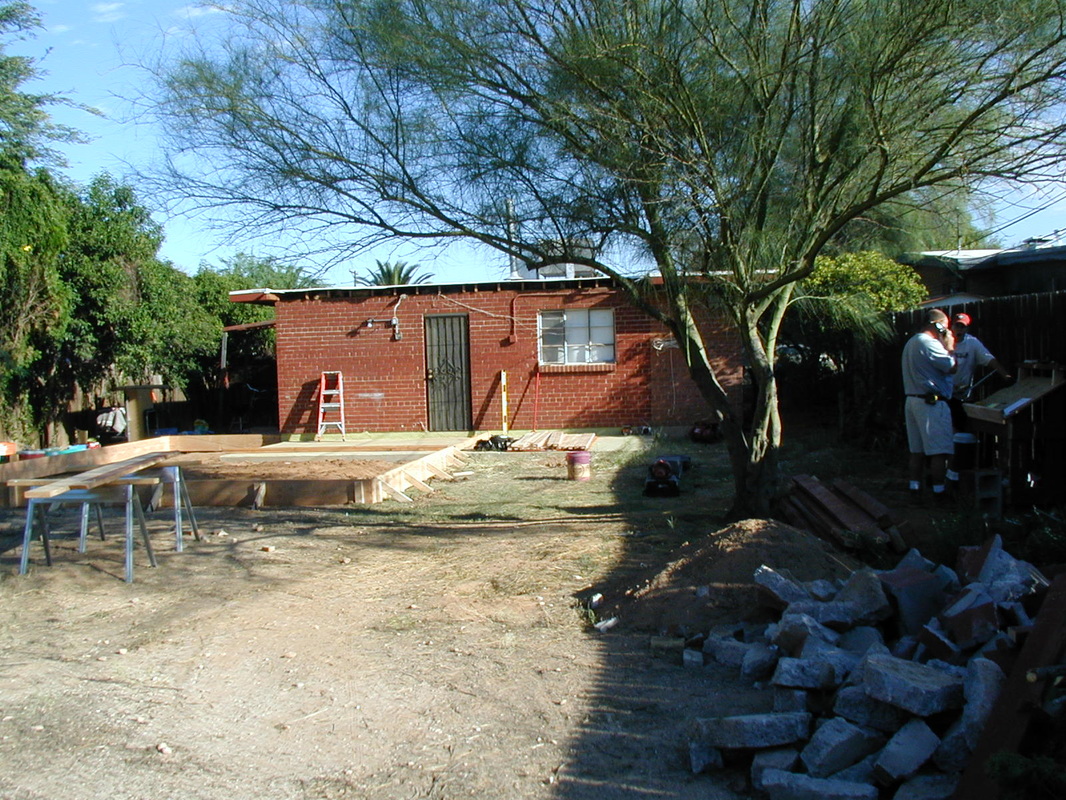brooks clifford studio
water street addition and renovation
Tucson, AZ completed 2005
photos by David Olsen
A 500 square foot addition was carefully connected to an existing 900 square foot brick bungalow central Tucson. The interior spaces were reorganized to create meaningful connections between interior and exterior. Well proportioned space and rich materials were used to transform this modest house into a regionally appropriate modern design within an affordable budget.
Tucson, AZ completed 2005
photos by David Olsen
A 500 square foot addition was carefully connected to an existing 900 square foot brick bungalow central Tucson. The interior spaces were reorganized to create meaningful connections between interior and exterior. Well proportioned space and rich materials were used to transform this modest house into a regionally appropriate modern design within an affordable budget.
Steel portal boxes were selectively substituted for solid blocks to create a site wall with pattern with spatial depth.
Weathered steel siding takes on a self protecting natural patina.
The new site wall creates a dynamic spatial entry and provides some privacy in the front yard.
The openings in this Simple interior space maximize views to exterior spaces while minimizing solar gain. Interior materials: stained and polished concrete floor, exposed metal duct, translucent polycarbonate panel above bathroom door allow natural light to enter.
The integral counter top and bench unify disparate elements in this compact bathroom. Frame-less mirror and operable casement window in shower make the bathroom feel spacious.
construction photos
