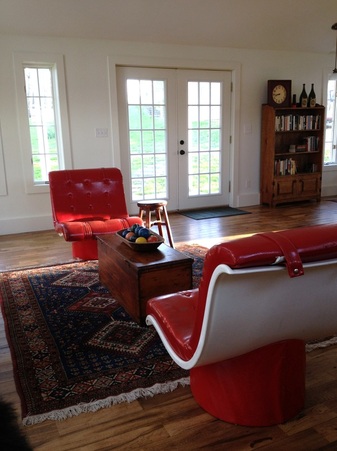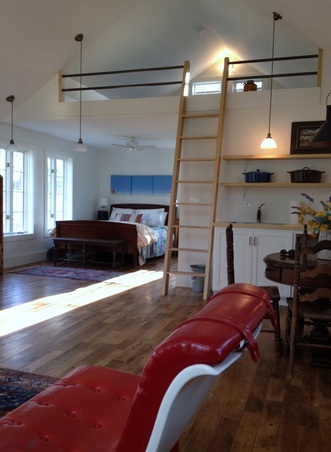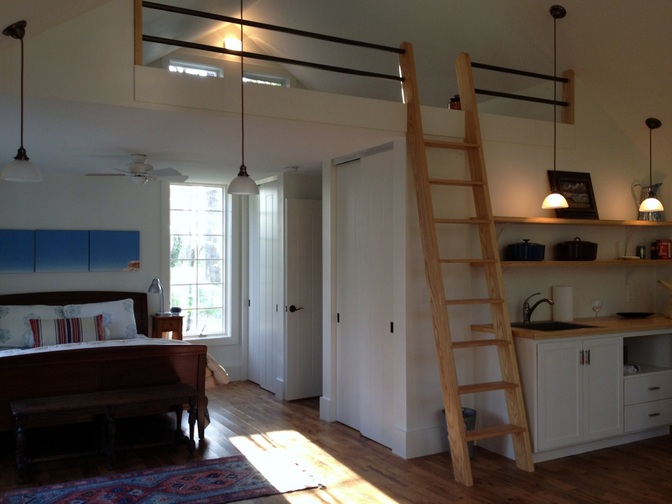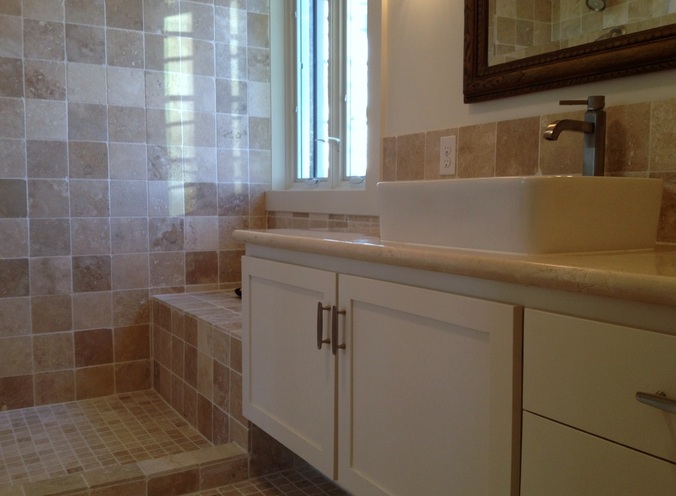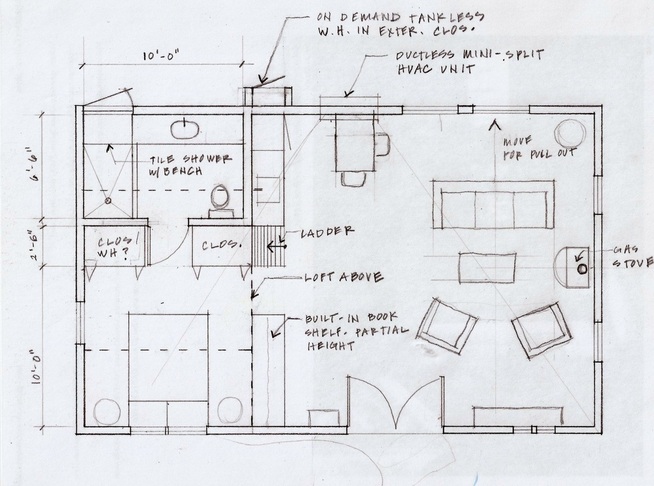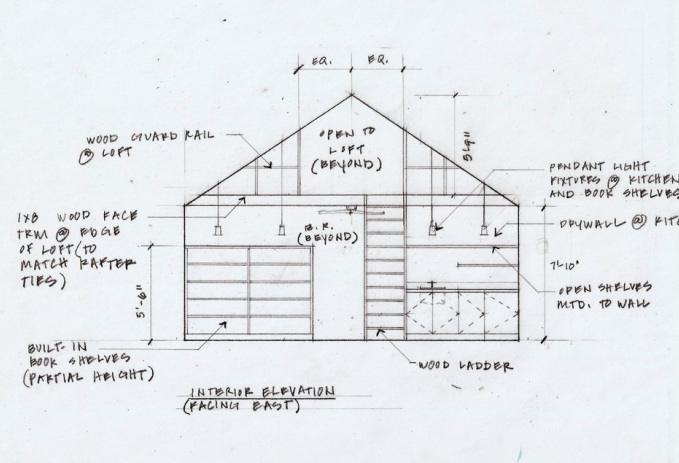brooks clifford studio
yellow springs guest house
Yellow Springs, OH, completed 2011
An existing utility building located on the property of a historic farmhouse was converted into a guest house. Using built in closets and kitchen cabinets rather than walls, one large open space is broken down into kitchen, sleeping area and bathroom. A sleeping loft, accessed by a custom wood ladder, allows the small space to sleep families with children.
Yellow Springs, OH, completed 2011
An existing utility building located on the property of a historic farmhouse was converted into a guest house. Using built in closets and kitchen cabinets rather than walls, one large open space is broken down into kitchen, sleeping area and bathroom. A sleeping loft, accessed by a custom wood ladder, allows the small space to sleep families with children.
The small foot print bathroom has a built in integral shower, bench and counter top. The operable casement window in the shower allows a private view to the large farm property. My minimizing the separate elements, the space is accessible to all ages and provides a “spa like” experience for the guests.
